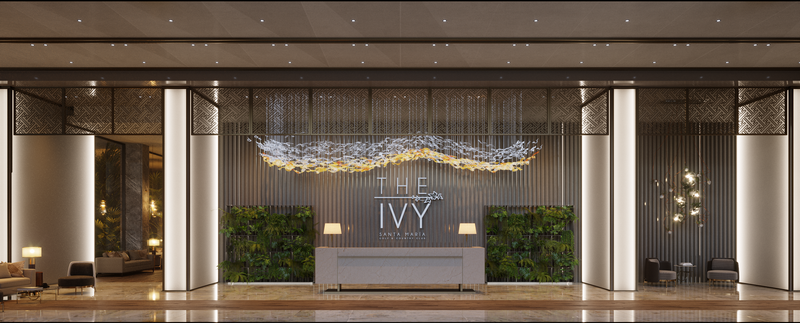-

The Ivy
Santa María || From $ 425,000
- 160-251 m2
- 3 - Bedrooms
- 4.5 - Bathrooms
- 2 - Parkings
-

The Ivy
Santa María || From $ 425,000
- 160-251 m2
- 3 - Bedrooms
- 4.5 - Bathrooms
- 2 - Parkings
The Ivy
Project Info
The Ivy is located in Santa María Golf & Country Club, imposing itself as an icon in the construction of class and elegence in Panama.
This residential building will be in a community surrounded by a beautiful golf course designed by the firm Nicklaus Design, which you can enjoy comfortably by acquiring your due membership.
This luxurious project has been designed by the prestigious firm Arango Arquitectos A+. The Ivy will provide an unparalleled and premium lifestyle to all its residents.
Year Built
2022
Bedrooms
3
Bathrooms
4.5
Area
160-251m2

Project Details
- • Basketball Half Court
- • Playground
- • Soccer Field
- • Children's Playroom
- • Jogging Track
- • Cinema Room
- • Games Room
- • Cocktail Bar
- • Children's Pool
- • Private Panoramic Elevator for Entrance Gym on Level 4400
- • Gym with Yoga Area (Level 4400)
- • Steam Room
- • Infinity Pool
- • Open Terraces
- • Roofed Terraces
- • Pool Bar Area
- • 24 H security.
- • Total Power Plant
- • 4 Apartments per Floor with Footage of 160 m2, 186 m2, 188 m2, each 2 Apts has an independent Elevator Hall.
- • The Apartments have 3 bedrooms, Living Room, Dining Room, Den, Family Room, Terrace, Kitchen, Laundry, Room and Bathroom of Employee.
- • Main and Service Entrance
- • Natural Stone Floor in Living Room, Dining Room, Den and Family Room
- • Porcelain floor in the 3 bedrooms
- • Important Ceramic in Kitchen Floors, Laundry and service area
- • Master and Guest Bathroom covered with natural stone
- • Secondary Bathrooms covered with Luxurious Imported Ceramics
- • All bedrooms have a bathroom and walking closet
- • Floor to Ceiling Height of 2.90 m
- • Kitchen with European Furniture and breakfast area
- • Includes 2 parking spaces per apartment
- • Additional The Ivy has 38 parking lots for visits
- • Available 104 extra parking spaces for sale
- • Imposing Façade
- • Luxurious Lobby
- • Total Power Plant
- • Reserve Water Tank
- • Event Room on the Ground Floor of 160m2 (140 people approx)
- • 4 Main Elevators 2 for Each Lobby of 2 Apartments
- • 2 Service Elevators one for each Lobby of 2 Apartments
The Ivy
Contact us now to get more information about this project.Project Description
The Ivy
The Ivy is located in Santa María Golf & Country Club, imposing itself as an icon in the construction of class and elegence in Panama.
This residential building will be in a community surrounded by a beautiful golf course designed by the firm Nicklaus Design, which you can enjoy comfortably by acquiring your due membership.
This luxurious project has been designed by the prestigious firm Arango Arquitectos A+. The Ivy will provide an unparalleled and premium lifestyle to all its residents.
This residential building will be in a community surrounded by a beautiful golf course designed by the firm Nicklaus Design, which you can enjoy comfortably by acquiring your due membership.
This luxurious project has been designed by the prestigious firm Arango Arquitectos A+. The Ivy will provide an unparalleled and premium lifestyle to all its residents.
- Santa María
- 160-251 m2
- 3 - Bedrooms
- 4.5 - Bathrooms
- 2 - Parkings


Project Floor Plans




Alina Cereghini
Keller Williams Obarrio
Address:
Optima (SL55) Building, 31st FloorSamuel Lewis Ave. & 55E Street, Panama City, Panama
Phone:
(+507) 66703356
Email:
alina.cereghini@kwpanama.com
Send Us A Message
Would you like to speak to one of our real estate agents over the phone? Just submit your details and we will be in touch shortly.






















